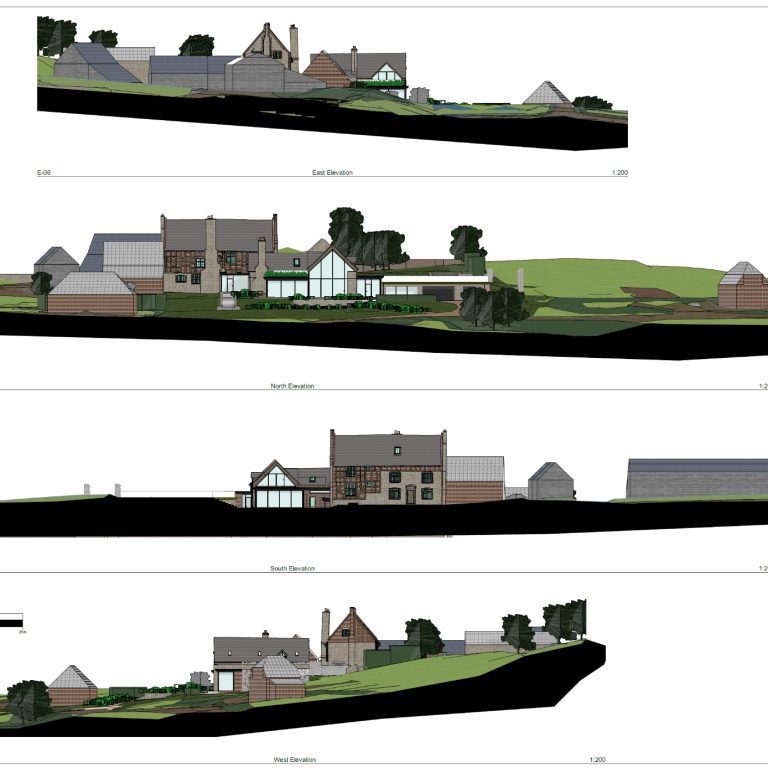Planning & Design
With decades of experience preparing development control applications, we are well placed to take care of all aspects of your project. We have been at the forefront of architectural CAD for over 20 years, using Archicad BIM modelling software to produce accurate 3D models containing vast quantities of information..
From the seed of an idea, we can take care of the entire pre-construction phase of a project, working to gain planning and listed building consents.
Using our wealth of real world construction experience and understanding of the planning system, let us design your building and secure planning permission, confident that it will be financially viable and practical to build.
Working with selected specialists we can coordinate complicated schemes, procuring heritage statements, ecological surveys, landscape impact assessments and beyond, taking the headache and guesswork out of securing permission.
Once permission has been secured, we can develop the design for construction, handling building control drawings, specifications and discharge of conditions.

We need your consent to load the translations
We use a third-party service to translate the website content that may collect data about your activity. Please review the details in the privacy policy and accept the service to view the translations.

